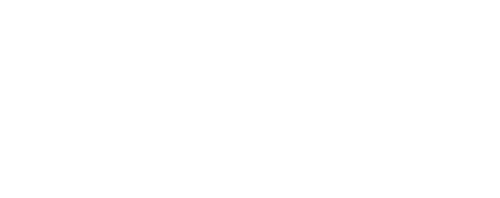


Listing Courtesy of:  Midwest Real Estate Data / Century 21 Circle / Renee Schoenherr
Midwest Real Estate Data / Century 21 Circle / Renee Schoenherr
 Midwest Real Estate Data / Century 21 Circle / Renee Schoenherr
Midwest Real Estate Data / Century 21 Circle / Renee Schoenherr 305 Montclare Lane Wood Dale, IL 60191
Contingent (50 Days)
$350,000 (USD)
MLS #:
12424201
12424201
Taxes
$8,463(2024)
$8,463(2024)
Type
Single-Family Home
Single-Family Home
Year Built
1972
1972
Style
Ranch
Ranch
School District
100,7
100,7
County
DuPage County
DuPage County
Listed By
Renee Schoenherr, Century 21 Circle
Source
Midwest Real Estate Data as distributed by MLS Grid
Last checked Oct 12 2025 at 12:14 PM GMT+0000
Midwest Real Estate Data as distributed by MLS Grid
Last checked Oct 12 2025 at 12:14 PM GMT+0000
Bathroom Details
- Full Bathroom: 1
- Half Bathroom: 1
Interior Features
- Appliance: Refrigerator
- Appliance: Washer
- Appliance: Dryer
- Appliance: Dishwasher
- Appliance: Disposal
- Appliance: Microwave
- Appliance: Double Oven
- Appliance: Freezer
- Appliance: Cooktop
Property Features
- Shed(s)
- Foundation: Concrete Perimeter
Heating and Cooling
- Forced Air
- Natural Gas
- Central Air
Basement Information
- Unfinished
- Full
- Bath/Stubbed
Utility Information
- Utilities: Water Source: Lake Michigan
- Sewer: Public Sewer
School Information
- Elementary School: Westview Elementary School
- Middle School: Wood Dale Junior High School
- High School: Fenton High School
Parking
- Garage Door Opener
- On Site
- Garage Owned
- Attached
- Garage
- Asphalt
Living Area
- 1,272 sqft
Location
Estimated Monthly Mortgage Payment
*Based on Fixed Interest Rate withe a 30 year term, principal and interest only
Listing price
Down payment
%
Interest rate
%Mortgage calculator estimates are provided by C21 Circle and are intended for information use only. Your payments may be higher or lower and all loans are subject to credit approval.
Disclaimer: Based on information submitted to the MLS GRID as of 4/20/22 08:21. All data is obtained from various sources and may not have been verified by broker or MLSGRID. Supplied Open House Information is subject to change without notice. All information should beindependently reviewed and verified for accuracy. Properties may or may not be listed by the office/agentpresenting the information. Properties displayed may be listed or sold by various participants in the MLS. All listing data on this page was received from MLS GRID.




Description