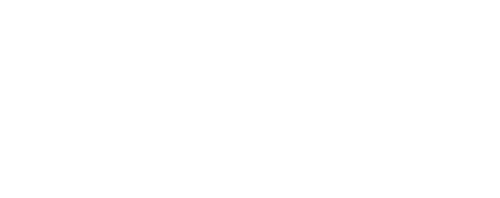


Listing Courtesy of:  Midwest Real Estate Data / Century 21 Circle / Jonathan Roth
Midwest Real Estate Data / Century 21 Circle / Jonathan Roth
 Midwest Real Estate Data / Century 21 Circle / Jonathan Roth
Midwest Real Estate Data / Century 21 Circle / Jonathan Roth 144 Prairie Drive Westmont, IL 60559
Contingent (5 Days)
$360,000
MLS #:
12391376
12391376
Taxes
$5,537(2023)
$5,537(2023)
Type
Townhouse
Townhouse
Year Built
1984
1984
School District
201
201
County
DuPage County
DuPage County
Listed By
Jonathan Roth, Century 21 Circle
Source
Midwest Real Estate Data as distributed by MLS Grid
Last checked Jun 19 2025 at 1:35 AM GMT+0000
Midwest Real Estate Data as distributed by MLS Grid
Last checked Jun 19 2025 at 1:35 AM GMT+0000
Bathroom Details
- Full Bathroom: 1
- Half Bathroom: 1
Interior Features
- Cathedral Ceiling(s)
- Open Floorplan
- Laundry: In Unit
- Appliance: Microwave
- Appliance: Range
- Appliance: Dishwasher
- Appliance: Refrigerator
Property Features
- Fireplace: 1
- Fireplace: Family Room
- Fireplace: Gas Starter
Heating and Cooling
- Natural Gas
- Central Air
Homeowners Association Information
- Dues: $335/Monthly
Utility Information
- Utilities: Water Source: Lake Michigan
- Sewer: Public Sewer
School Information
- Elementary School: J T Manning Elementary School
- Middle School: Westmont Junior High School
- High School: Westmont High School
Parking
- Asphalt
- Garage Door Opener
- On Site
- Garage Owned
- Attached
- Garage
Stories
- 2
Living Area
- 1,387 sqft
Location
Estimated Monthly Mortgage Payment
*Based on Fixed Interest Rate withe a 30 year term, principal and interest only
Listing price
Down payment
%
Interest rate
%Mortgage calculator estimates are provided by C21 Circle and are intended for information use only. Your payments may be higher or lower and all loans are subject to credit approval.
Disclaimer: Based on information submitted to the MLS GRID as of 4/20/22 08:21. All data is obtained from various sources and may not have been verified by broker or MLSGRID. Supplied Open House Information is subject to change without notice. All information should beindependently reviewed and verified for accuracy. Properties may or may not be listed by the office/agentpresenting the information. Properties displayed may be listed or sold by various participants in the MLS. All listing data on this page was received from MLS GRID.




Description