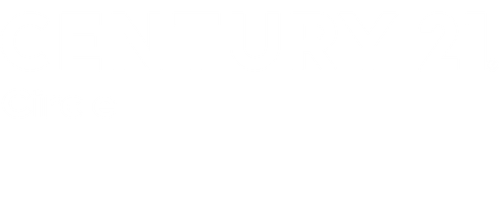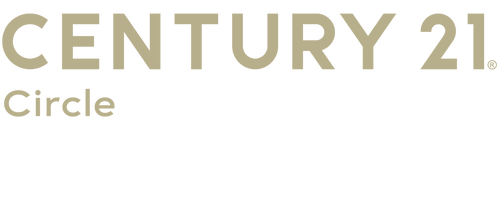
Listing Courtesy of:  Midwest Real Estate Data / Baird & Warner
Midwest Real Estate Data / Baird & Warner
 Midwest Real Estate Data / Baird & Warner
Midwest Real Estate Data / Baird & Warner 3211 Rugby Court Waukegan, IL 60087
Contingent (44 Days)
$259,900
MLS #:
12207508
12207508
Taxes
$5,994(2023)
$5,994(2023)
Lot Size
7,488 SQFT
7,488 SQFT
Type
Single-Family Home
Single-Family Home
Year Built
1963
1963
Style
Quad Level
Quad Level
School District
60
60
County
Lake County
Lake County
Community
Castle Crest
Castle Crest
Listed By
Alli Chase, Baird & Warner
Source
Midwest Real Estate Data as distributed by MLS Grid
Last checked Dec 26 2024 at 3:41 AM GMT+0000
Midwest Real Estate Data as distributed by MLS Grid
Last checked Dec 26 2024 at 3:41 AM GMT+0000
Bathroom Details
- Full Bathroom: 1
- Half Bathroom: 1
Interior Features
- Appliance: Dryer
- Appliance: Washer
- Appliance: Refrigerator
- Appliance: Dishwasher
- Appliance: Range
Subdivision
- Castle Crest
Lot Information
- Corner Lot
Property Features
- Fireplace: 0
Heating and Cooling
- Baseboard
- Steam
- Natural Gas
- Window/Wall Units - 2
Basement Information
- Partially Finished
- Partial
Exterior Features
- Aluminum Siding
- Roof: Asphalt
Utility Information
- Utilities: Water Source: Public
- Sewer: Public Sewer
School Information
- Elementary School: H R McCall Elementary School
- Middle School: Jack Benny Middle School
- High School: Waukegan High School
Garage
- Attached
Parking
- Driveway
Living Area
- 1,320 sqft
Location
Estimated Monthly Mortgage Payment
*Based on Fixed Interest Rate withe a 30 year term, principal and interest only
Listing price
Down payment
%
Interest rate
%Mortgage calculator estimates are provided by C21 Circle and are intended for information use only. Your payments may be higher or lower and all loans are subject to credit approval.
Disclaimer: Based on information submitted to the MLS GRID as of 4/20/22 08:21. All data is obtained from various sources and may not have been verified by broker or MLSGRID. Supplied Open House Information is subject to change without notice. All information should beindependently reviewed and verified for accuracy. Properties may or may not be listed by the office/agentpresenting the information. Properties displayed may be listed or sold by various participants in the MLS. All listing data on this page was received from MLS GRID.




Description