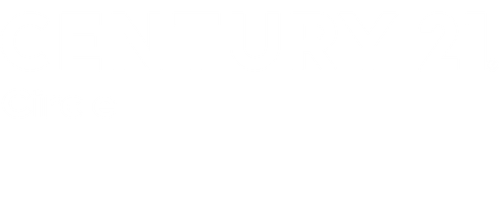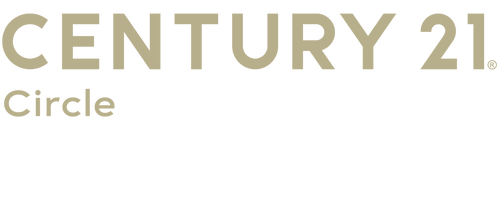


Listing Courtesy of:  Midwest Real Estate Data / Baird & Warner
Midwest Real Estate Data / Baird & Warner
 Midwest Real Estate Data / Baird & Warner
Midwest Real Estate Data / Baird & Warner 1724 W Weathersfield Way Schaumburg, IL 60193
Active (140 Days)
$315,000
MLS #:
12141893
12141893
Taxes
$5,794(2023)
$5,794(2023)
Type
Single-Family Home
Single-Family Home
Year Built
1961
1961
Style
Ranch
Ranch
School District
211,54
211,54
County
Cook County
Cook County
Listed By
Gergana Todorova, Baird & Warner
Source
Midwest Real Estate Data as distributed by MLS Grid
Last checked Jan 5 2025 at 8:53 PM GMT+0000
Midwest Real Estate Data as distributed by MLS Grid
Last checked Jan 5 2025 at 8:53 PM GMT+0000
Bathroom Details
- Full Bathrooms: 2
Interior Features
- Laundry: Laundry Closet
- Laundry: In Unit
- Laundry: Gas Dryer Hookup
- Drapes/Blinds
- First Floor Laundry
- Wood Laminate Floors
- Hardwood Floors
- Skylight(s)
Property Features
- Shed(s)
- Gazebo
- Fireplace: Gas Starter
- Fireplace: Wood Burning
- Fireplace: Living Room
- Fireplace: 1
Heating and Cooling
- Electric
- Natural Gas
- Central Air
Exterior Features
- Stucco
- Vinyl Siding
- Roof: Asphalt
Utility Information
- Utilities: Water Source: Public
- Sewer: Public Sewer
School Information
- Elementary School: Campanelli Elementary School
- Middle School: Jane Addams Junior High School
- High School: Schaumburg High School
Parking
- Driveway
Living Area
- 1,325 sqft
Location
Estimated Monthly Mortgage Payment
*Based on Fixed Interest Rate withe a 30 year term, principal and interest only
Listing price
Down payment
%
Interest rate
%Mortgage calculator estimates are provided by C21 Circle and are intended for information use only. Your payments may be higher or lower and all loans are subject to credit approval.
Disclaimer: Based on information submitted to the MLS GRID as of 4/20/22 08:21. All data is obtained from various sources and may not have been verified by broker or MLSGRID. Supplied Open House Information is subject to change without notice. All information should beindependently reviewed and verified for accuracy. Properties may or may not be listed by the office/agentpresenting the information. Properties displayed may be listed or sold by various participants in the MLS. All listing data on this page was received from MLS GRID.





Description