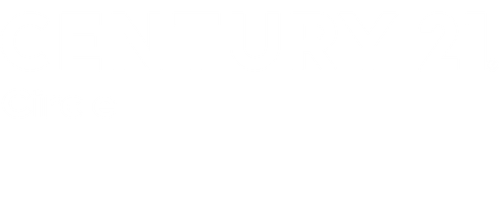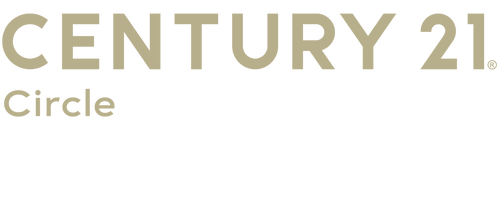
Listing Courtesy of:  Midwest Real Estate Data / Baird & Warner
Midwest Real Estate Data / Baird & Warner
 Midwest Real Estate Data / Baird & Warner
Midwest Real Estate Data / Baird & Warner 8306 Berkhansted Court Orland Park, IL 60462
Pending (22 Days)
$310,000
MLS #:
12209980
12209980
Taxes
$3,555(2022)
$3,555(2022)
Type
Townhouse
Townhouse
Year Built
1981
1981
School District
135,230
135,230
County
Cook County
Cook County
Community
Wedgewood
Wedgewood
Listed By
Jennifer Hess, Baird & Warner
Source
Midwest Real Estate Data as distributed by MLS Grid
Last checked Jan 3 2025 at 9:22 PM GMT+0000
Midwest Real Estate Data as distributed by MLS Grid
Last checked Jan 3 2025 at 9:22 PM GMT+0000
Bathroom Details
- Full Bathrooms: 2
- Half Bathroom: 1
Interior Features
- Appliance: Disposal
- Appliance: Dryer
- Appliance: Washer
- Appliance: Refrigerator
- Appliance: Dishwasher
- Appliance: Microwave
- Appliance: Range
- Laundry: In Unit
- Open Floorplan
- Walk-In Closet(s)
- Hardwood Floors
Subdivision
- Wedgewood
Property Features
- Fireplace: Gas Starter
- Fireplace: Living Room
- Fireplace: 1
Heating and Cooling
- Natural Gas
- Central Air
Basement Information
- Partially Finished
- Full
Homeowners Association Information
- Dues: $250/Monthly
Exterior Features
- Brick
Utility Information
- Utilities: Water Source: Public
- Sewer: Public Sewer
School Information
- Elementary School: Liberty Elementary School
- Middle School: Jerling Junior High School
- High School: Carl Sandburg High School
Garage
- Transmitter(s)
- Garage Door Opener(s)
- Attached
Stories
- 2
Living Area
- 1,766 sqft
Location
Estimated Monthly Mortgage Payment
*Based on Fixed Interest Rate withe a 30 year term, principal and interest only
Listing price
Down payment
%
Interest rate
%Mortgage calculator estimates are provided by C21 Circle and are intended for information use only. Your payments may be higher or lower and all loans are subject to credit approval.
Disclaimer: Based on information submitted to the MLS GRID as of 4/20/22 08:21. All data is obtained from various sources and may not have been verified by broker or MLSGRID. Supplied Open House Information is subject to change without notice. All information should beindependently reviewed and verified for accuracy. Properties may or may not be listed by the office/agentpresenting the information. Properties displayed may be listed or sold by various participants in the MLS. All listing data on this page was received from MLS GRID.




Description