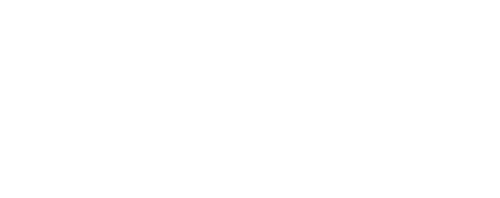


Listing Courtesy of:  Midwest Real Estate Data / @properties Christie's International Real Estate
Midwest Real Estate Data / @properties Christie's International Real Estate
 Midwest Real Estate Data / @properties Christie's International Real Estate
Midwest Real Estate Data / @properties Christie's International Real Estate 10937 Saffron Court Orland Park, IL 60467
Contingent (7 Days)
$349,900
MLS #:
12444774
12444774
Taxes
$6,430(2023)
$6,430(2023)
Type
Townhouse
Townhouse
Year Built
1996
1996
School District
135,230
135,230
Community
Laurel Hills
Laurel Hills
Listed By
Danielle Moy, @properties Christie's International Real Estate
Source
Midwest Real Estate Data as distributed by MLS Grid
Last checked Aug 26 2025 at 5:31 PM GMT+0000
Midwest Real Estate Data as distributed by MLS Grid
Last checked Aug 26 2025 at 5:31 PM GMT+0000
Bathroom Details
- Full Bathrooms: 3
Interior Features
- Vaulted Ceiling(s)
- Storage
- Walk-In Closet(s)
- Pantry
- Laundry: Washer Hookup
- Laundry: In Unit
- Laundry: Sink
- Tv-Cable
- Ceiling Fan(s)
- Sump Pump
- Appliance: Range
- Appliance: Microwave
- Appliance: Dishwasher
- Appliance: Refrigerator
- Appliance: Washer
- Appliance: Dryer
- Appliance: Disposal
Subdivision
- Laurel Hills
Lot Information
- Cul-De-Sac
- Landscaped
- Wooded
- Mature Trees
Property Features
- Foundation: Concrete Perimeter
Heating and Cooling
- Natural Gas
- Forced Air
- Central Air
Basement Information
- Unfinished
- Full
Homeowners Association Information
- Dues: $240/Monthly
Exterior Features
- Roof: Asphalt
Utility Information
- Utilities: Water Source: Lake Michigan, Water Source: Public
- Sewer: Public Sewer
School Information
- Elementary School: Meadow Ridge School
- Middle School: Century Junior High School
- High School: Carl Sandburg High School
Parking
- Asphalt
- Garage Door Opener
- On Site
- Garage Owned
- Attached
- Garage
Stories
- 2
Living Area
- 1,549 sqft
Location
Estimated Monthly Mortgage Payment
*Based on Fixed Interest Rate withe a 30 year term, principal and interest only
Listing price
Down payment
%
Interest rate
%Mortgage calculator estimates are provided by C21 Circle and are intended for information use only. Your payments may be higher or lower and all loans are subject to credit approval.
Disclaimer: Based on information submitted to the MLS GRID as of 4/20/22 08:21. All data is obtained from various sources and may not have been verified by broker or MLSGRID. Supplied Open House Information is subject to change without notice. All information should beindependently reviewed and verified for accuracy. Properties may or may not be listed by the office/agentpresenting the information. Properties displayed may be listed or sold by various participants in the MLS. All listing data on this page was received from MLS GRID.




Description