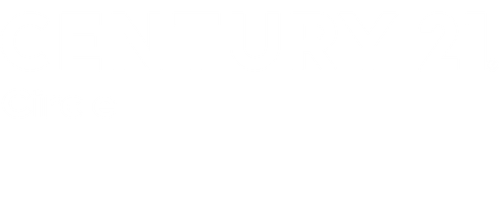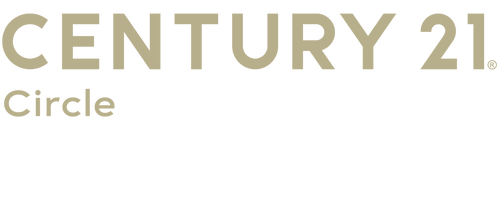


Listing Courtesy of:  Midwest Real Estate Data / Century 21 Circle / Mary Anne Bolin
Midwest Real Estate Data / Century 21 Circle / Mary Anne Bolin
 Midwest Real Estate Data / Century 21 Circle / Mary Anne Bolin
Midwest Real Estate Data / Century 21 Circle / Mary Anne Bolin 9 Circle Drive W Montgomery, IL 60538
Active (5 Days)
$335,000
MLS #:
12262528
12262528
Taxes
$6,479(2023)
$6,479(2023)
Lot Size
9,583 SQFT
9,583 SQFT
Type
Single-Family Home
Single-Family Home
Year Built
1976
1976
Style
Tri-Level
Tri-Level
School District
308
308
County
Kendall County
Kendall County
Listed By
Mary Anne Bolin, Century 21 Circle
Source
Midwest Real Estate Data as distributed by MLS Grid
Last checked Jan 7 2025 at 10:57 AM GMT+0000
Midwest Real Estate Data as distributed by MLS Grid
Last checked Jan 7 2025 at 10:57 AM GMT+0000
Bathroom Details
- Full Bathroom: 1
- Half Bathroom: 1
Interior Features
- Appliance: Refrigerator
- Appliance: Dishwasher
- Appliance: Microwave
- Appliance: Range
- Laundry: Gas Dryer Hookup
- Some Carpeting
- Hardwood Floors
Lot Information
- Fenced Yard
Property Features
- Fireplace: Masonry
- Fireplace: Wood Burning
- Fireplace: Family Room
- Fireplace: 1
- Foundation: Concrete Perimeter
Heating and Cooling
- Natural Gas
- Central Air
Basement Information
- Crawl
- English
Exterior Features
- Vinyl Siding
- Roof: Asphalt
Utility Information
- Utilities: Water Source: Public
- Sewer: Public Sewer
School Information
- Elementary School: Boulder Hill Elementary School
- Middle School: Thompson Junior High School
- High School: Oswego High School
Garage
- Transmitter(s)
- Garage Door Opener(s)
- Attached
Living Area
- 977 sqft
Location
Estimated Monthly Mortgage Payment
*Based on Fixed Interest Rate withe a 30 year term, principal and interest only
Listing price
Down payment
%
Interest rate
%Mortgage calculator estimates are provided by C21 Circle and are intended for information use only. Your payments may be higher or lower and all loans are subject to credit approval.
Disclaimer: Based on information submitted to the MLS GRID as of 4/20/22 08:21. All data is obtained from various sources and may not have been verified by broker or MLSGRID. Supplied Open House Information is subject to change without notice. All information should beindependently reviewed and verified for accuracy. Properties may or may not be listed by the office/agentpresenting the information. Properties displayed may be listed or sold by various participants in the MLS. All listing data on this page was received from MLS GRID.




Description