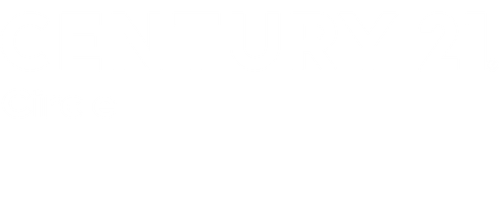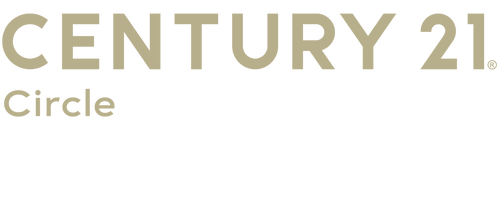


Listing Courtesy of:  Midwest Real Estate Data / Baird & Warner
Midwest Real Estate Data / Baird & Warner
 Midwest Real Estate Data / Baird & Warner
Midwest Real Estate Data / Baird & Warner 3806 W John Street McHenry, IL 60050
Contingent (32 Days)
$325,000
MLS #:
12222068
12222068
Taxes
$3,482(2023)
$3,482(2023)
Type
Single-Family Home
Single-Family Home
Year Built
1989
1989
School District
15,156
15,156
County
McHenry County
McHenry County
Listed By
Sue Peters, Baird & Warner
Source
Midwest Real Estate Data as distributed by MLS Grid
Last checked Jan 5 2025 at 8:53 PM GMT+0000
Midwest Real Estate Data as distributed by MLS Grid
Last checked Jan 5 2025 at 8:53 PM GMT+0000
Bathroom Details
- Full Bathrooms: 2
- Half Bathrooms: 2
Interior Features
- Appliance: Stainless Steel Appliance(s)
- Appliance: Disposal
- Appliance: Refrigerator
- Appliance: Dishwasher
- Appliance: Microwave
- Appliance: Range
- Laundry: In Unit
- Walk-In Closet(s)
- Wood Laminate Floors
- Bar-Wet
Lot Information
- Fenced Yard
Property Features
- Fireplace: Gas Starter
- Fireplace: Living Room
- Fireplace: 1
- Foundation: Concrete Perimeter
Heating and Cooling
- Natural Gas
- Central Air
Basement Information
- Finished
- Full
Exterior Features
- Aluminum Siding
- Roof: Asphalt
Utility Information
- Utilities: Water Source: Public
- Sewer: Public Sewer
Garage
- Transmitter(s)
- Garage Door Opener(s)
- Attached
Living Area
- 1,693 sqft
Location
Estimated Monthly Mortgage Payment
*Based on Fixed Interest Rate withe a 30 year term, principal and interest only
Listing price
Down payment
%
Interest rate
%Mortgage calculator estimates are provided by C21 Circle and are intended for information use only. Your payments may be higher or lower and all loans are subject to credit approval.
Disclaimer: Based on information submitted to the MLS GRID as of 4/20/22 08:21. All data is obtained from various sources and may not have been verified by broker or MLSGRID. Supplied Open House Information is subject to change without notice. All information should beindependently reviewed and verified for accuracy. Properties may or may not be listed by the office/agentpresenting the information. Properties displayed may be listed or sold by various participants in the MLS. All listing data on this page was received from MLS GRID.





Description