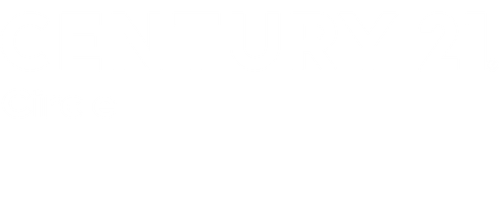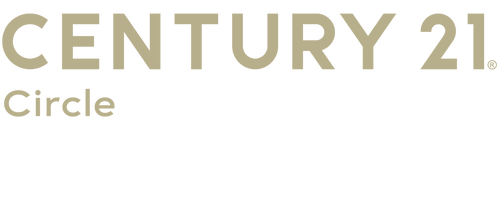


Listing Courtesy of:  Midwest Real Estate Data / Village Realty, Inc.
Midwest Real Estate Data / Village Realty, Inc.
 Midwest Real Estate Data / Village Realty, Inc.
Midwest Real Estate Data / Village Realty, Inc. 205 Thelma Street Manhattan, IL 60442
Contingent (55 Days)
$250,000
MLS #:
12198914
12198914
Taxes
$4,709(2023)
$4,709(2023)
Lot Size
0.25 acres
0.25 acres
Type
Single-Family Home
Single-Family Home
Year Built
1925
1925
School District
114,210
114,210
County
Will County
Will County
Listed By
Rebecca Bencsik, Village Realty, Inc.
Source
Midwest Real Estate Data as distributed by MLS Grid
Last checked Dec 25 2024 at 4:39 PM GMT+0000
Midwest Real Estate Data as distributed by MLS Grid
Last checked Dec 25 2024 at 4:39 PM GMT+0000
Bathroom Details
- Full Bathrooms: 2
Interior Features
- Appliance: Water Purifier Owned
- Appliance: Refrigerator
- Appliance: Dishwasher
- Appliance: Microwave
- Appliance: Range
Heating and Cooling
- Forced Air
- Natural Gas
- Central Air
Basement Information
- Unfinished
- Full
Exterior Features
- Frame
Utility Information
- Utilities: Water Source: Public
- Sewer: Public Sewer
School Information
- Elementary School: Anna McDonald Elementary School
- Middle School: Manhattan Junior High School
Garage
- Detached
Living Area
- 1,428 sqft
Location
Estimated Monthly Mortgage Payment
*Based on Fixed Interest Rate withe a 30 year term, principal and interest only
Listing price
Down payment
%
Interest rate
%Mortgage calculator estimates are provided by C21 Circle and are intended for information use only. Your payments may be higher or lower and all loans are subject to credit approval.
Disclaimer: Based on information submitted to the MLS GRID as of 4/20/22 08:21. All data is obtained from various sources and may not have been verified by broker or MLSGRID. Supplied Open House Information is subject to change without notice. All information should beindependently reviewed and verified for accuracy. Properties may or may not be listed by the office/agentpresenting the information. Properties displayed may be listed or sold by various participants in the MLS. All listing data on this page was received from MLS GRID.




Description