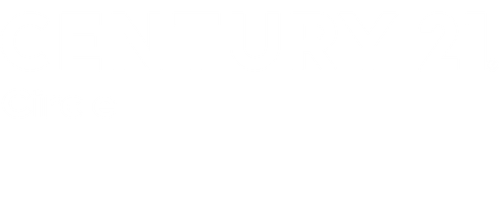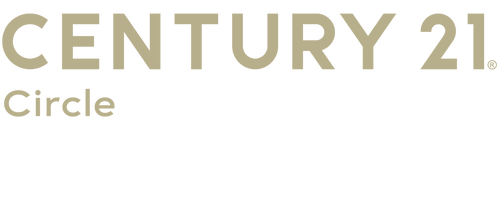


Listing Courtesy of:  Midwest Real Estate Data / Century 21 Circle / Alonso Reyes / CENTURY 21 Circle / Anita Carlos-Reyes
Midwest Real Estate Data / Century 21 Circle / Alonso Reyes / CENTURY 21 Circle / Anita Carlos-Reyes
 Midwest Real Estate Data / Century 21 Circle / Alonso Reyes / CENTURY 21 Circle / Anita Carlos-Reyes
Midwest Real Estate Data / Century 21 Circle / Alonso Reyes / CENTURY 21 Circle / Anita Carlos-Reyes 1614 186th Street Lansing, IL 60438
Active (10 Days)
$320,000
MLS #:
12260855
12260855
Taxes
$14,006(2022)
$14,006(2022)
Type
Single-Family Home
Single-Family Home
Year Built
1924
1924
School District
158,215
158,215
County
Cook County
Cook County
Listed By
Alonso Reyes, Century 21 Circle
Anita Carlos-Reyes, CENTURY 21 Circle
Anita Carlos-Reyes, CENTURY 21 Circle
Source
Midwest Real Estate Data as distributed by MLS Grid
Last checked Jan 5 2025 at 9:56 PM GMT+0000
Midwest Real Estate Data as distributed by MLS Grid
Last checked Jan 5 2025 at 9:56 PM GMT+0000
Bathroom Details
- Full Bathroom: 1
- Half Bathroom: 1
Property Features
- Guest House
Heating and Cooling
- Forced Air
- Natural Gas
- None
Basement Information
- Unfinished
- English
- Full
Exterior Features
- Steel Siding
- Vinyl Siding
- Aluminum Siding
Utility Information
- Utilities: Water Source: Public
- Sewer: Public Sewer
Garage
- Attached
Living Area
- 2,177 sqft
Location
Estimated Monthly Mortgage Payment
*Based on Fixed Interest Rate withe a 30 year term, principal and interest only
Listing price
Down payment
%
Interest rate
%Mortgage calculator estimates are provided by C21 Circle and are intended for information use only. Your payments may be higher or lower and all loans are subject to credit approval.
Disclaimer: Based on information submitted to the MLS GRID as of 4/20/22 08:21. All data is obtained from various sources and may not have been verified by broker or MLSGRID. Supplied Open House Information is subject to change without notice. All information should beindependently reviewed and verified for accuracy. Properties may or may not be listed by the office/agentpresenting the information. Properties displayed may be listed or sold by various participants in the MLS. All listing data on this page was received from MLS GRID.




Description