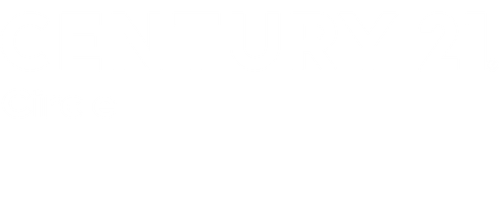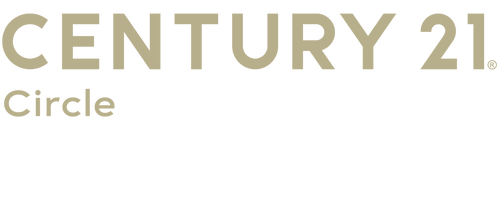


Listing Courtesy of:  Midwest Real Estate Data / Real People Realty - Contact: (708) 574-0570
Midwest Real Estate Data / Real People Realty - Contact: (708) 574-0570
 Midwest Real Estate Data / Real People Realty - Contact: (708) 574-0570
Midwest Real Estate Data / Real People Realty - Contact: (708) 574-0570 323 Buckthorn Lane Hillside, IL 60162
Contingent (37 Days)
$314,900
MLS #:
12218308
12218308
Taxes
$633(2022)
$633(2022)
Type
Single-Family Home
Single-Family Home
Year Built
1950
1950
Style
Walk-Out Ranch
Walk-Out Ranch
School District
209,93
209,93
County
Cook County
Cook County
Listed By
Gloria Ortiz, Real People Realty, Contact: (708) 574-0570
Source
Midwest Real Estate Data as distributed by MLS Grid
Last checked Jan 3 2025 at 8:52 PM GMT+0000
Midwest Real Estate Data as distributed by MLS Grid
Last checked Jan 3 2025 at 8:52 PM GMT+0000
Bathroom Details
- Full Bathroom: 1
Interior Features
- Appliance: Gas Oven
- Appliance: Gas Cooktop
- Appliance: Stainless Steel Appliance(s)
- Appliance: Dryer
- Appliance: Washer
- Appliance: Refrigerator
- Appliance: Microwave
- Appliance: Range
- Water Heater-Gas
- Backup Sump Pump;
- Sump Pump
- Ceiling Fan(s)
- Co Detectors
- Laundry: Sink
- Laundry: In Unit
- Laundry: Gas Dryer Hookup
- Dining Combo
- First Floor Full Bath
- First Floor Bedroom
- Hardwood Floors
Lot Information
- Outdoor Lighting
- Fenced Yard
Property Features
- Fireplace: 0
Heating and Cooling
- Forced Air
- Natural Gas
- Central Air
Basement Information
- Unfinished
- Full
Exterior Features
- Brick
Utility Information
- Utilities: Water Source: Public
- Sewer: Public Sewer
School Information
- Elementary School: Hillside Elementary School
- Middle School: Hillside Elementary School
- High School: Proviso West High School
Garage
- Transmitter(s)
- Garage Door Opener(s)
- Detached
Living Area
- 1,000 sqft
Additional Information: Real People Realty | (708) 574-0570
Location
Estimated Monthly Mortgage Payment
*Based on Fixed Interest Rate withe a 30 year term, principal and interest only
Listing price
Down payment
%
Interest rate
%Mortgage calculator estimates are provided by C21 Circle and are intended for information use only. Your payments may be higher or lower and all loans are subject to credit approval.
Disclaimer: Based on information submitted to the MLS GRID as of 4/20/22 08:21. All data is obtained from various sources and may not have been verified by broker or MLSGRID. Supplied Open House Information is subject to change without notice. All information should beindependently reviewed and verified for accuracy. Properties may or may not be listed by the office/agentpresenting the information. Properties displayed may be listed or sold by various participants in the MLS. All listing data on this page was received from MLS GRID.




Description