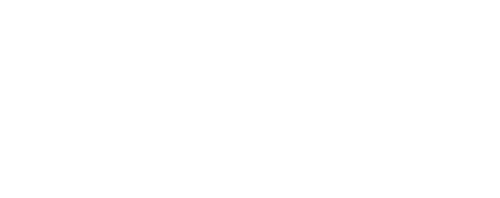


Listing Courtesy of:  Midwest Real Estate Data / Keller Williams Realty Signature
Midwest Real Estate Data / Keller Williams Realty Signature
 Midwest Real Estate Data / Keller Williams Realty Signature
Midwest Real Estate Data / Keller Williams Realty Signature 14710 Keslinger Road Dekalb, IL 60115
Contingent (8 Days)
$389,900
MLS #:
12387715
12387715
Taxes
$8,744(2024)
$8,744(2024)
Lot Size
2.42 acres
2.42 acres
Type
Single-Family Home
Single-Family Home
Year Built
1977
1977
Style
Bi-Level
Bi-Level
School District
428
428
County
DeKalb County
DeKalb County
Listed By
Jamie Ruth, Keller Williams Realty Signature
Source
Midwest Real Estate Data as distributed by MLS Grid
Last checked Jun 19 2025 at 11:58 AM GMT+0000
Midwest Real Estate Data as distributed by MLS Grid
Last checked Jun 19 2025 at 11:58 AM GMT+0000
Bathroom Details
- Full Bathrooms: 2
Interior Features
- In-Law Floorplan
- Water-Softener Owned
- Appliance: Range
- Appliance: Microwave
- Appliance: Dishwasher
- Appliance: Refrigerator
- Appliance: Washer
- Appliance: Dryer
- Appliance: Disposal
- Appliance: Water Softener Owned
Property Features
- Greenhouse
- Outbuilding
Heating and Cooling
- Electric
- Central Air
Exterior Features
- Roof: Asphalt
Utility Information
- Utilities: Water Source: Well
- Sewer: Septic Tank
Parking
- On Site
- Garage Owned
- Attached
- Garage
Living Area
- 2,000 sqft
Location
Estimated Monthly Mortgage Payment
*Based on Fixed Interest Rate withe a 30 year term, principal and interest only
Listing price
Down payment
%
Interest rate
%Mortgage calculator estimates are provided by C21 Circle and are intended for information use only. Your payments may be higher or lower and all loans are subject to credit approval.
Disclaimer: Based on information submitted to the MLS GRID as of 4/20/22 08:21. All data is obtained from various sources and may not have been verified by broker or MLSGRID. Supplied Open House Information is subject to change without notice. All information should beindependently reviewed and verified for accuracy. Properties may or may not be listed by the office/agentpresenting the information. Properties displayed may be listed or sold by various participants in the MLS. All listing data on this page was received from MLS GRID.




Description