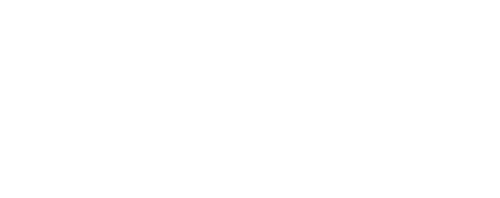


Listing Courtesy of:  Midwest Real Estate Data / Berkshire Hathaway Homeservices Starck Real Estate
Midwest Real Estate Data / Berkshire Hathaway Homeservices Starck Real Estate
 Midwest Real Estate Data / Berkshire Hathaway Homeservices Starck Real Estate
Midwest Real Estate Data / Berkshire Hathaway Homeservices Starck Real Estate 22470 Lake Cook Road Deer Park, IL 60010
Contingent (18 Days)
$499,900
MLS #:
12324987
12324987
Taxes
$15,317(2023)
$15,317(2023)
Lot Size
7.75 acres
7.75 acres
Type
Single-Family Home
Single-Family Home
Year Built
1949
1949
Style
Ranch
Ranch
School District
95
95
County
Lake County
Lake County
Listed By
Paul Ambrogio, Berkshire Hathaway Homeservices Starck Real Estate
Source
Midwest Real Estate Data as distributed by MLS Grid
Last checked Apr 20 2025 at 10:29 PM GMT+0000
Midwest Real Estate Data as distributed by MLS Grid
Last checked Apr 20 2025 at 10:29 PM GMT+0000
Bathroom Details
- Full Bathrooms: 2
Interior Features
- Cathedral Ceiling(s)
- 1st Floor Bedroom
- 1st Floor Full Bath
- Water-Softener Owned
- Tv-Cable
- Ceiling Fan(s)
- Sump Pump
- Appliance: Range
- Appliance: Microwave
- Appliance: Dishwasher
- Appliance: Refrigerator
- Appliance: Washer
- Appliance: Dryer
- Appliance: Disposal
- Appliance: Humidifier
Property Features
- Fireplace: 1
- Fireplace: Family Room
- Fireplace: Wood Burning
- Foundation: Block
Heating and Cooling
- Natural Gas
- Central Air
Basement Information
- Unfinished
- Partial
Utility Information
- Utilities: Water Source: Well
- Sewer: Septic Tank
Parking
- Asphalt
- Gravel
- On Site
- Garage Owned
- Detached
- Garage
Living Area
- 1,656 sqft
Location
Estimated Monthly Mortgage Payment
*Based on Fixed Interest Rate withe a 30 year term, principal and interest only
Listing price
Down payment
%
Interest rate
%Mortgage calculator estimates are provided by C21 Circle and are intended for information use only. Your payments may be higher or lower and all loans are subject to credit approval.
Disclaimer: Based on information submitted to the MLS GRID as of 4/20/22 08:21. All data is obtained from various sources and may not have been verified by broker or MLSGRID. Supplied Open House Information is subject to change without notice. All information should beindependently reviewed and verified for accuracy. Properties may or may not be listed by the office/agentpresenting the information. Properties displayed may be listed or sold by various participants in the MLS. All listing data on this page was received from MLS GRID.





Description