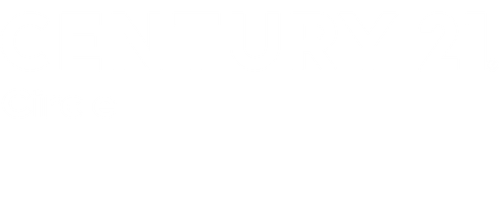


Listing Courtesy of:  Midwest Real Estate Data / Coldwell Banker Realty
Midwest Real Estate Data / Coldwell Banker Realty
 Midwest Real Estate Data / Coldwell Banker Realty
Midwest Real Estate Data / Coldwell Banker Realty 1728 W 90th Place Chicago, IL 60620
Pending (107 Days)
$279,900
MLS #:
12151626
12151626
Taxes
$3,173(2023)
$3,173(2023)
Lot Size
3,459 SQFT
3,459 SQFT
Type
Single-Family Home
Single-Family Home
Year Built
1927
1927
Style
Bungalow
Bungalow
School District
299
299
County
Cook County
Cook County
Community
Brainerd
Brainerd
Listed By
John Nugent, Coldwell Banker Realty
Source
Midwest Real Estate Data as distributed by MLS Grid
Last checked Dec 27 2024 at 8:17 AM GMT+0000
Midwest Real Estate Data as distributed by MLS Grid
Last checked Dec 27 2024 at 8:17 AM GMT+0000
Bathroom Details
- Full Bathrooms: 2
Interior Features
- Appliance: Gas Oven
- Appliance: Refrigerator
- Appliance: Dishwasher
- Appliance: Microwave
- Appliance: Range
- Water Heater-Gas
- Fan-Attic Exhaust
- Ceiling Fan(s)
- Co Detectors
- Laundry: Sink
- Laundry: In Unit
- Laundry: Gas Dryer Hookup
- Replacement Windows
- Some Storm Doors
- Separate Dining Room
- Some Wood Floors
- Some Carpeting
- Ceiling - 9 Foot
- First Floor Full Bath
- First Floor Bedroom
- Hardwood Floors
Subdivision
- Brainerd
Lot Information
- Streetlights
- Sidewalks
- Fenced Yard
Property Features
- Foundation: Concrete Perimeter
Heating and Cooling
- Forced Air
- Natural Gas
- Central Air
Basement Information
- Storage Space
- Exterior Access
- Finished
- Full
Exterior Features
- Clad Trim
- Brick
- Roof: Asphalt
Utility Information
- Utilities: Water Source: Public, Water Source: Lake Michigan
- Sewer: Public Sewer
Parking
- Alley Access
- Off Alley
Living Area
- 1,750 sqft
Location
Listing Price History
Date
Event
Price
% Change
$ (+/-)
Nov 01, 2024
Price Changed
$279,900
-3%
-10,000
Sep 19, 2024
Price Changed
$289,900
-3%
-10,000
Aug 30, 2024
Original Price
$299,900
-
-
Estimated Monthly Mortgage Payment
*Based on Fixed Interest Rate withe a 30 year term, principal and interest only
Listing price
Down payment
%
Interest rate
%Mortgage calculator estimates are provided by C21 Circle and are intended for information use only. Your payments may be higher or lower and all loans are subject to credit approval.
Disclaimer: Based on information submitted to the MLS GRID as of 4/20/22 08:21. All data is obtained from various sources and may not have been verified by broker or MLSGRID. Supplied Open House Information is subject to change without notice. All information should beindependently reviewed and verified for accuracy. Properties may or may not be listed by the office/agentpresenting the information. Properties displayed may be listed or sold by various participants in the MLS. All listing data on this page was received from MLS GRID.





Description