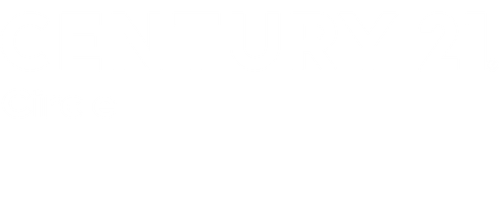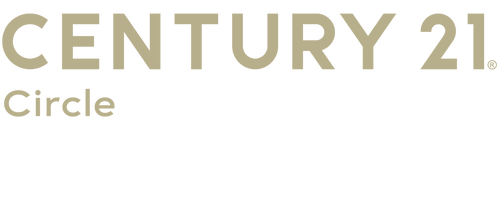


Listing Courtesy of:  Midwest Real Estate Data / Century 21 Circle / Marwan Mesaf
Midwest Real Estate Data / Century 21 Circle / Marwan Mesaf
 Midwest Real Estate Data / Century 21 Circle / Marwan Mesaf
Midwest Real Estate Data / Century 21 Circle / Marwan Mesaf 1310 N Cleaver Street 2 Chicago, IL 60642
Active (53 Days)
$409,000
MLS #:
12209850
12209850
Taxes
$5,674(2023)
$5,674(2023)
Type
Condo
Condo
Year Built
2001
2001
School District
299
299
County
Cook County
Cook County
Listed By
Marwan Mesaf, Century 21 Circle
Source
Midwest Real Estate Data as distributed by MLS Grid
Last checked Jan 5 2025 at 1:15 AM GMT+0000
Midwest Real Estate Data as distributed by MLS Grid
Last checked Jan 5 2025 at 1:15 AM GMT+0000
Bathroom Details
- Full Bathrooms: 2
Interior Features
- Appliance: Disposal
- Appliance: Dryer
- Appliance: Washer
- Appliance: Refrigerator
- Appliance: Dishwasher
- Appliance: Microwave
- Appliance: Range
- Ceiling Fan(s)
- Co Detectors
- Fire Sprinklers
- Security System
- Tv-Dish
- Laundry: In Unit
- Laundry Hook-Up In Unit
- Hardwood Floors
Property Features
- Fireplace: Gas Starter
- Fireplace: Attached Fireplace Doors/Screen
- Fireplace: Living Room
- Fireplace: 1
- Foundation: Concrete Perimeter
Heating and Cooling
- Forced Air
- Natural Gas
- Central Air
Homeowners Association Information
- Dues: $200/Monthly
Exterior Features
- Block
- Brick
- Roof: Asphalt
Utility Information
- Utilities: Water Source: Lake Michigan
- Sewer: Public Sewer
Parking
- Off Alley
- Assigned
Stories
- 3
Living Area
- 1,260 sqft
Location
Estimated Monthly Mortgage Payment
*Based on Fixed Interest Rate withe a 30 year term, principal and interest only
Listing price
Down payment
%
Interest rate
%Mortgage calculator estimates are provided by C21 Circle and are intended for information use only. Your payments may be higher or lower and all loans are subject to credit approval.
Disclaimer: Based on information submitted to the MLS GRID as of 4/20/22 08:21. All data is obtained from various sources and may not have been verified by broker or MLSGRID. Supplied Open House Information is subject to change without notice. All information should beindependently reviewed and verified for accuracy. Properties may or may not be listed by the office/agentpresenting the information. Properties displayed may be listed or sold by various participants in the MLS. All listing data on this page was received from MLS GRID.




Description