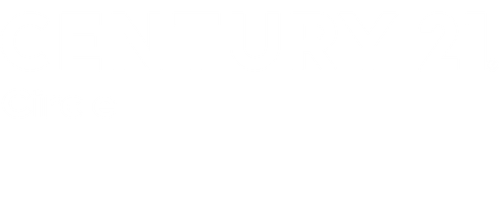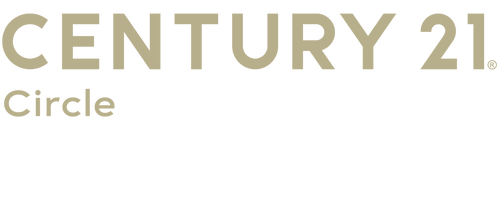


Listing Courtesy of:  Midwest Real Estate Data / Roman Properties, LLC.
Midwest Real Estate Data / Roman Properties, LLC.
 Midwest Real Estate Data / Roman Properties, LLC.
Midwest Real Estate Data / Roman Properties, LLC. 10355 S Calhoun Avenue Chicago, IL 60617
Contingent (50 Days)
$259,900
MLS #:
12205064
12205064
Taxes
$568(2023)
$568(2023)
Type
Single-Family Home
Single-Family Home
Year Built
1960
1960
Style
Bungalow
Bungalow
School District
299
299
County
Cook County
Cook County
Listed By
Geraldo Roman, Roman Properties, LLC.
Source
Midwest Real Estate Data as distributed by MLS Grid
Last checked Dec 26 2024 at 4:25 AM GMT+0000
Midwest Real Estate Data as distributed by MLS Grid
Last checked Dec 26 2024 at 4:25 AM GMT+0000
Bathroom Details
- Full Bathrooms: 2
Interior Features
- Appliance: Bar Fridge
- Appliance: Refrigerator
- Appliance: Dishwasher
- Appliance: Microwave
- Water Heater-Gas
- Ceiling Fan(s)
- Co Detectors
- Some Wood Floors
- Special Millwork
- Open Floorplan
- Wood Laminate Floors
- Hardwood Floors
Lot Information
- Fenced Yard
Property Features
- Foundation: Concrete Perimeter
Heating and Cooling
- Forced Air
- Natural Gas
- Central Air
Basement Information
- Finished
- Full
Exterior Features
- Brick
- Roof: Asphalt
Utility Information
- Utilities: Water Source: Lake Michigan
- Sewer: Public Sewer
Garage
- Transmitter(s)
- Garage Door Opener(s)
- Detached
Living Area
- 1,783 sqft
Location
Estimated Monthly Mortgage Payment
*Based on Fixed Interest Rate withe a 30 year term, principal and interest only
Listing price
Down payment
%
Interest rate
%Mortgage calculator estimates are provided by C21 Circle and are intended for information use only. Your payments may be higher or lower and all loans are subject to credit approval.
Disclaimer: Based on information submitted to the MLS GRID as of 4/20/22 08:21. All data is obtained from various sources and may not have been verified by broker or MLSGRID. Supplied Open House Information is subject to change without notice. All information should beindependently reviewed and verified for accuracy. Properties may or may not be listed by the office/agentpresenting the information. Properties displayed may be listed or sold by various participants in the MLS. All listing data on this page was received from MLS GRID.




Description