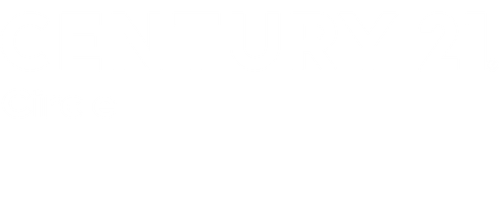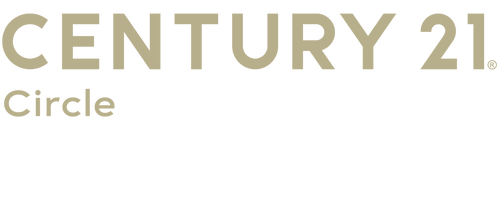


Listing Courtesy of:  Midwest Real Estate Data / Century 21 Circle / Lisa Keating
Midwest Real Estate Data / Century 21 Circle / Lisa Keating
 Midwest Real Estate Data / Century 21 Circle / Lisa Keating
Midwest Real Estate Data / Century 21 Circle / Lisa Keating 2225 Kenilworth Avenue Berwyn, IL 60402
Active (85 Days)
$358,900
MLS #:
12189388
12189388
Taxes
$7,161(2023)
$7,161(2023)
Type
Single-Family Home
Single-Family Home
Year Built
1923
1923
Style
Bungalow
Bungalow
School District
100,201
100,201
County
Cook County
Cook County
Listed By
Lisa Keating, Century 21 Circle
Source
Midwest Real Estate Data as distributed by MLS Grid
Last checked Jan 8 2025 at 11:02 AM GMT+0000
Midwest Real Estate Data as distributed by MLS Grid
Last checked Jan 8 2025 at 11:02 AM GMT+0000
Bathroom Details
- Full Bathrooms: 2
Interior Features
- Appliance: Gas Cooktop
- Appliance: Built-In Oven
- Appliance: Cooktop
- Appliance: Dryer
- Appliance: Washer
- Appliance: Refrigerator
- Appliance: Range
- Humidifier
- Laundry: Gas Dryer Hookup
- Pantry
- First Floor Full Bath
- First Floor Bedroom
- Hardwood Floors
Lot Information
- Fenced Yard
Property Features
- Fireplace: 0
Heating and Cooling
- Forced Air
- Natural Gas
- Central Air
Basement Information
- Unfinished
- Full
Exterior Features
- Brick
- Roof: Asphalt
Utility Information
- Utilities: Water Source: Lake Michigan
- Sewer: Public Sewer
School Information
- High School: J Sterling Morton West High Scho
Garage
- Transmitter(s)
- Garage Door Opener(s)
- Detached
Living Area
- 1,333 sqft
Location
Estimated Monthly Mortgage Payment
*Based on Fixed Interest Rate withe a 30 year term, principal and interest only
Listing price
Down payment
%
Interest rate
%Mortgage calculator estimates are provided by C21 Circle and are intended for information use only. Your payments may be higher or lower and all loans are subject to credit approval.
Disclaimer: Based on information submitted to the MLS GRID as of 4/20/22 08:21. All data is obtained from various sources and may not have been verified by broker or MLSGRID. Supplied Open House Information is subject to change without notice. All information should beindependently reviewed and verified for accuracy. Properties may or may not be listed by the office/agentpresenting the information. Properties displayed may be listed or sold by various participants in the MLS. All listing data on this page was received from MLS GRID.




Description